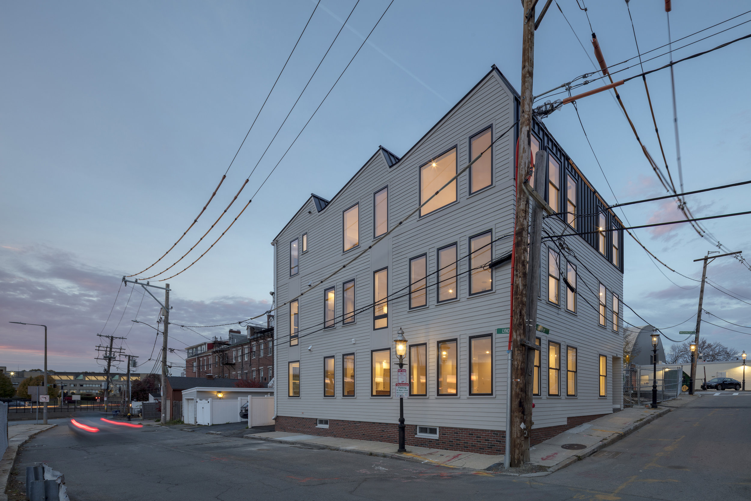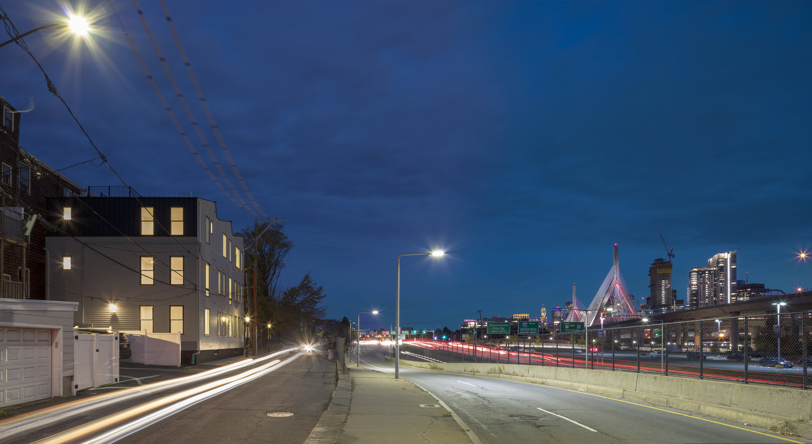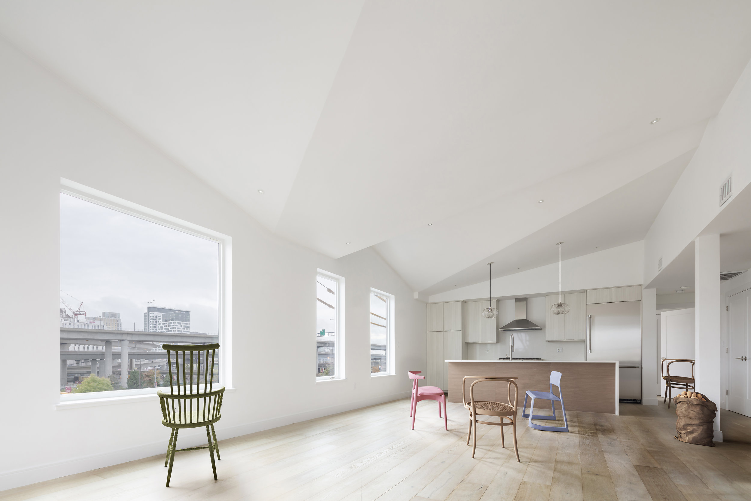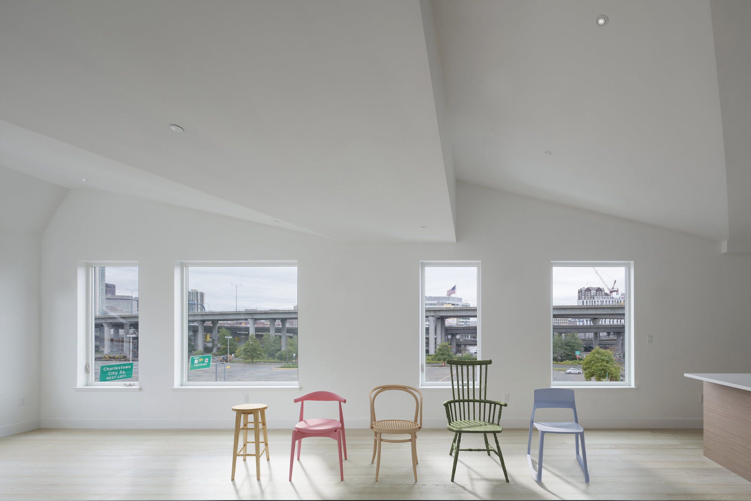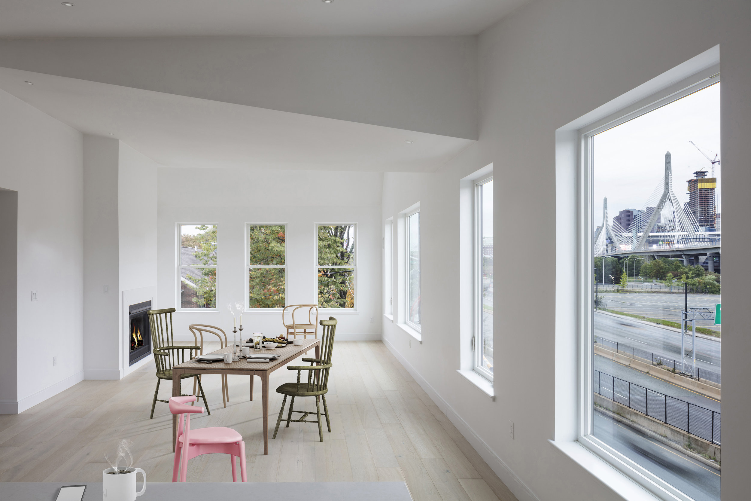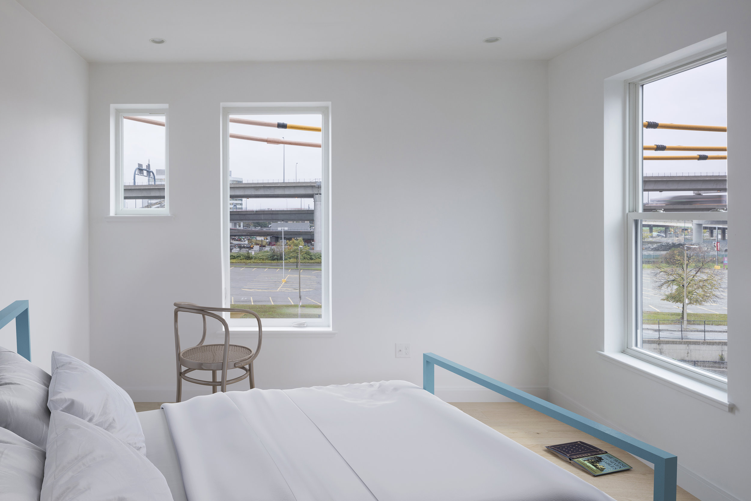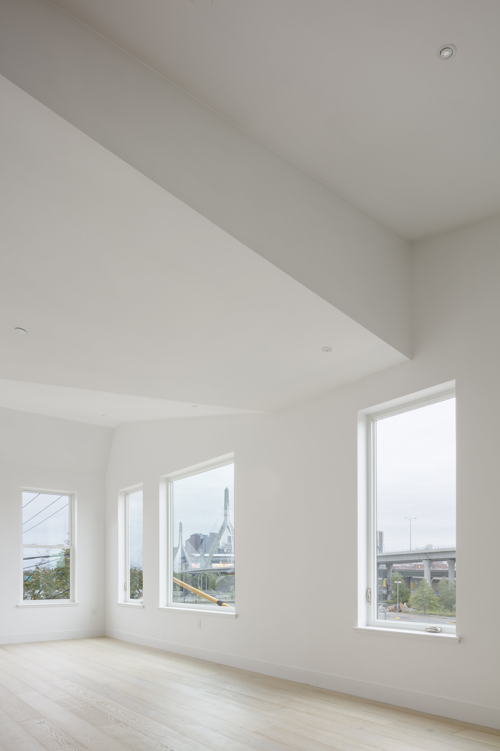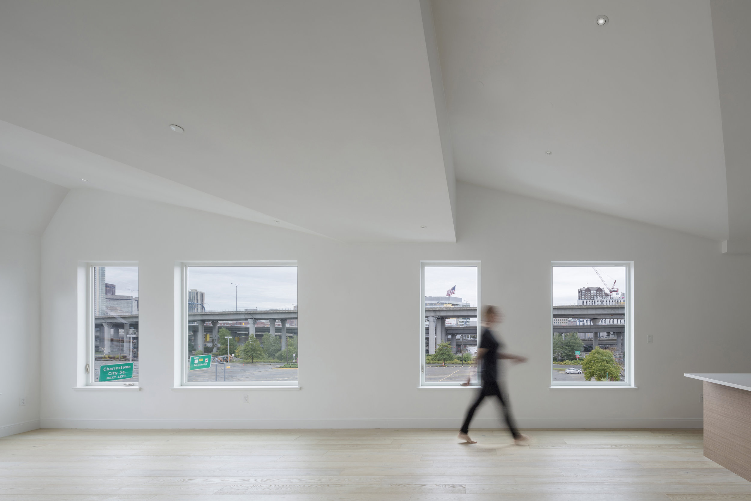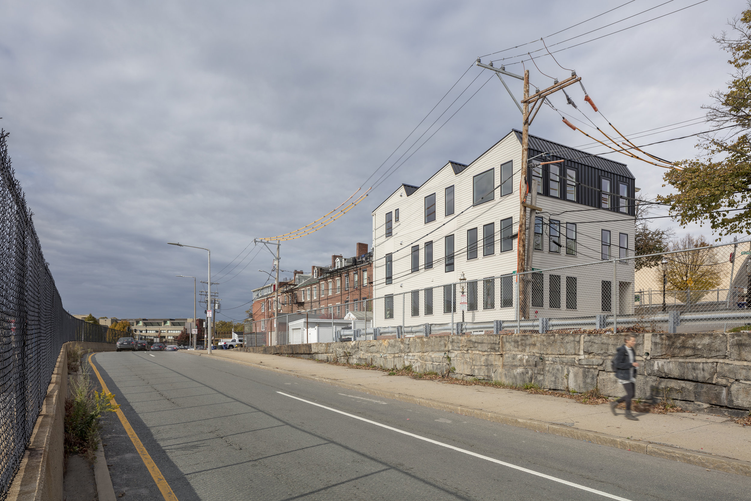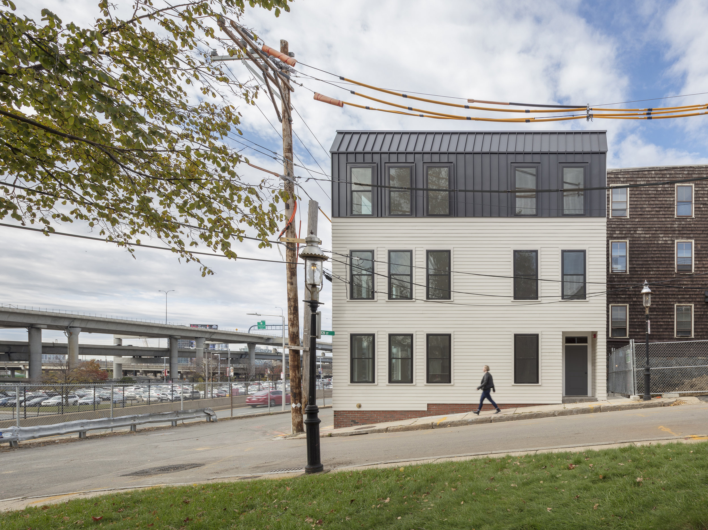BUILT: OUTLIER LOFTS
French 2D's design for the renovation and addition to an existing building in Boston takes into account its history and the unique position it holds within its context. Previously a connected pair of town houses, with entrances facing what was once a shipping canal and now a major artery, the building held an outlier status, providing frontage to a row of back-of-house sheds and driveways. Following a fire that destroyed the third floor, the building was reoriented, with its main entrance shifted to an abutting side street, and converted into a bar and owner's apartment..
The current renovation maintains the side entrance and creates three loft-style flats, entered from the short side of the building, while maintaining the ghosts of previous entrances along the building's original frontage. The third floor is given a saw-toothed mohawk, with its profile facing the elevated highway and roads beyond, while the short side of the building maintains a straight-faced integration among its more traditional neighbors.
Completed Fall 2018
Photography: John Horner Photography. Drawings provided by French 2D. All rights reserved.

