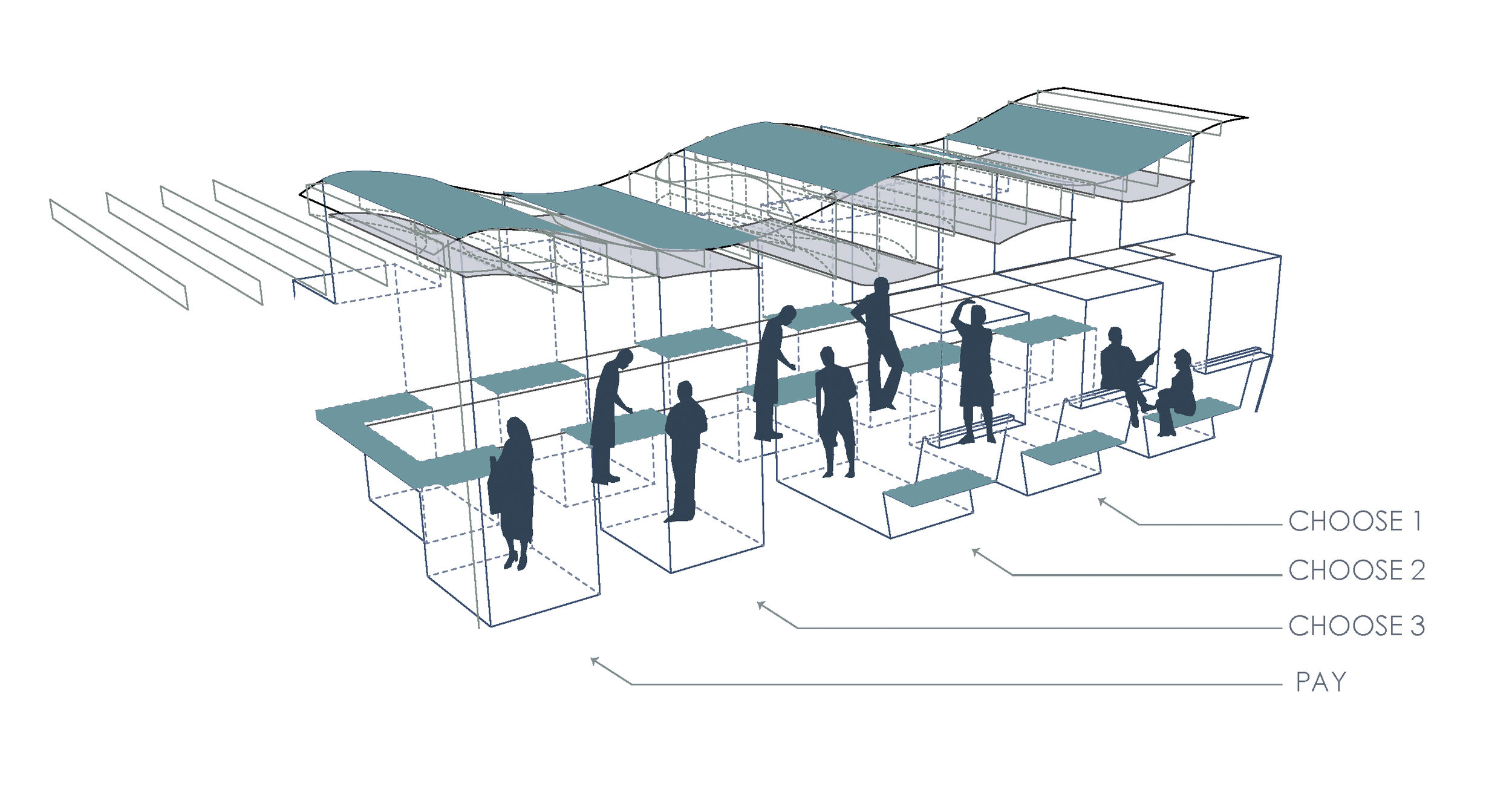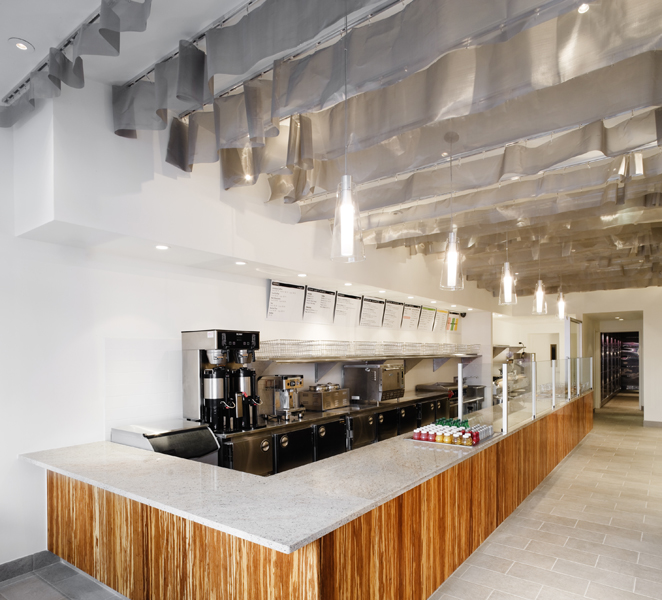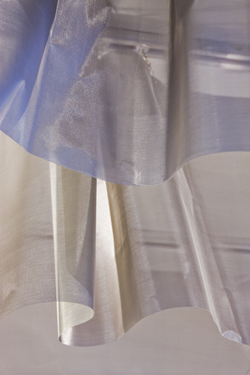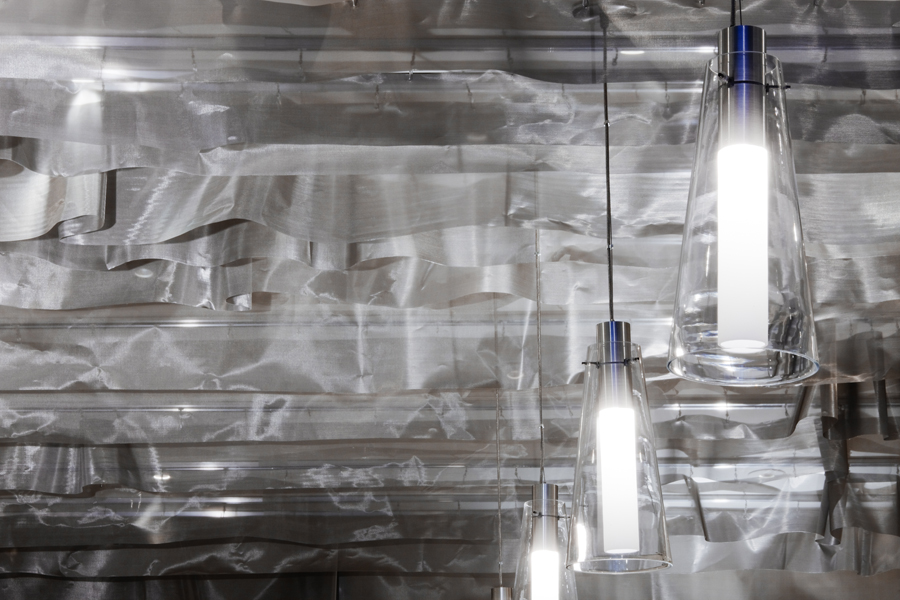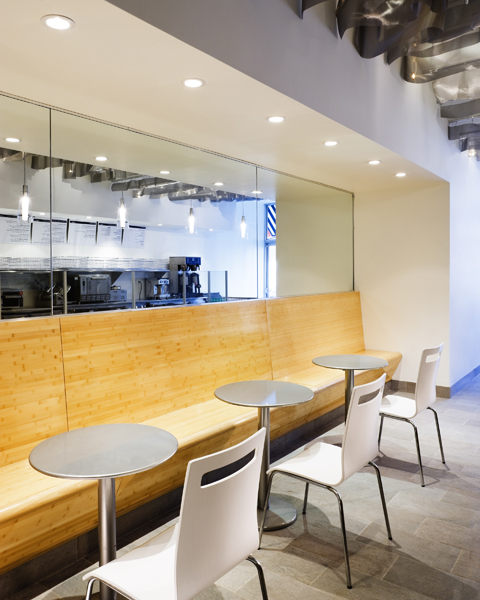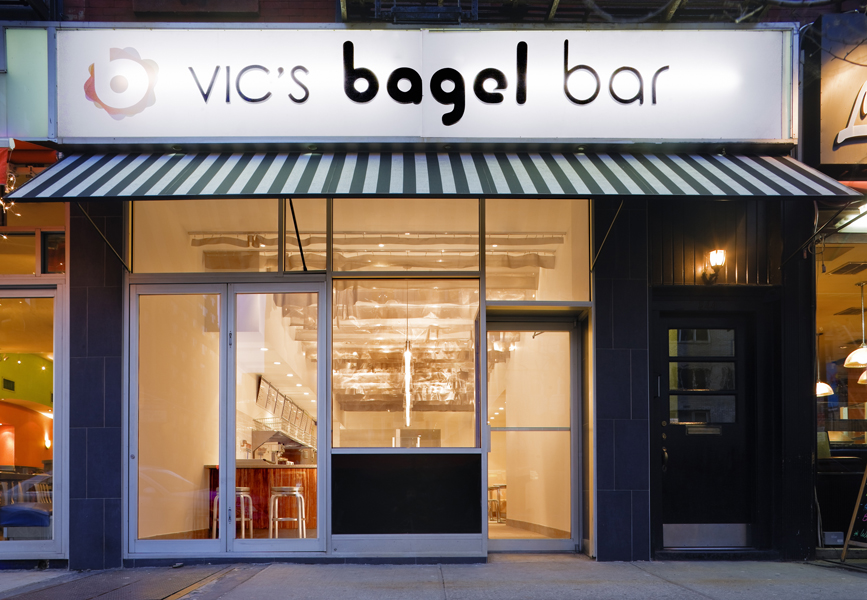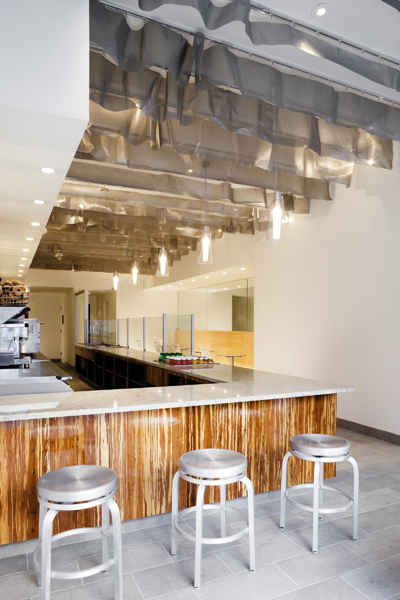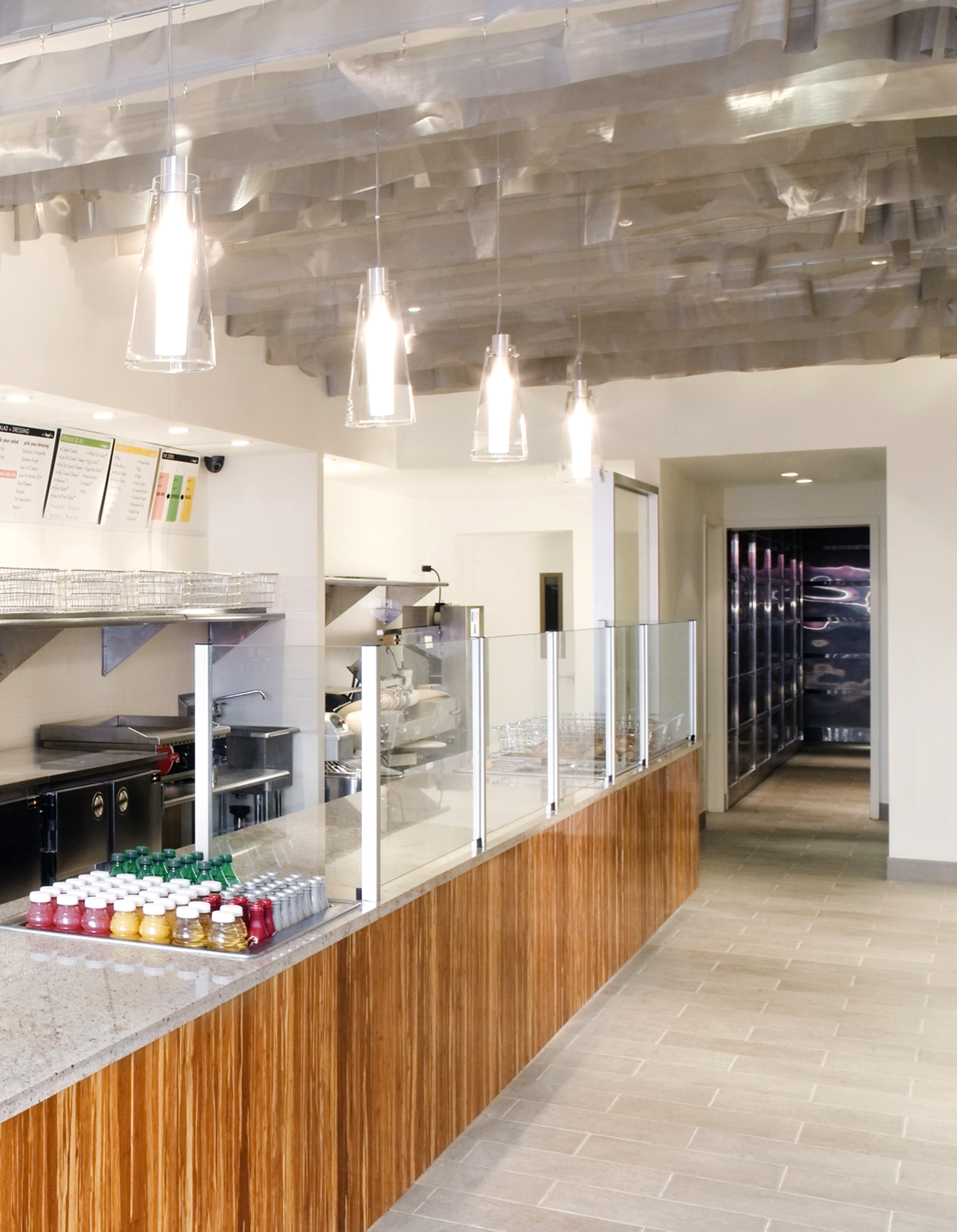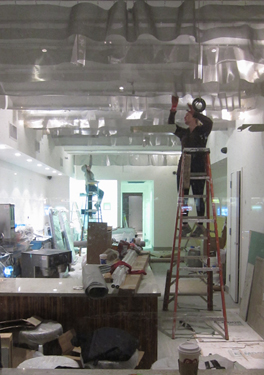BAGEL BAR NYC
The space highlights the action of the unique mixed-on-the-spot bagel toppings with a 34 foot long custom bar running the length of the store. In counterpoint to the sleek yet natural materiality of the space, a custom designed ceiling installation, a sea of ruffled metal mesh and diffused light, spans the entire length of the restaurant. The installation was designed to add nuance to an awkwardly curved existing ceiling left over from the last tenants. It acts paradoxically as a luxe unifying design move and as an economical fix, saving the client money by keeping intact the existing ceiling conditions and forcefully responding to them.
The ceiling was created by sourcing alternative materials (hospital curtain tracks and fine metal mesh used for commercial coffee filters), reducing the total price to a tenth of original estimates. The pieces were hand-cut and installed by the firm partners, on site, a process that mixed the pre-planned parametric work of architectural practice with a rigorous hands on approach of “cut to fit” found more often in art practices.
photography Copyright Nat Ward Photography All rights reserved.

