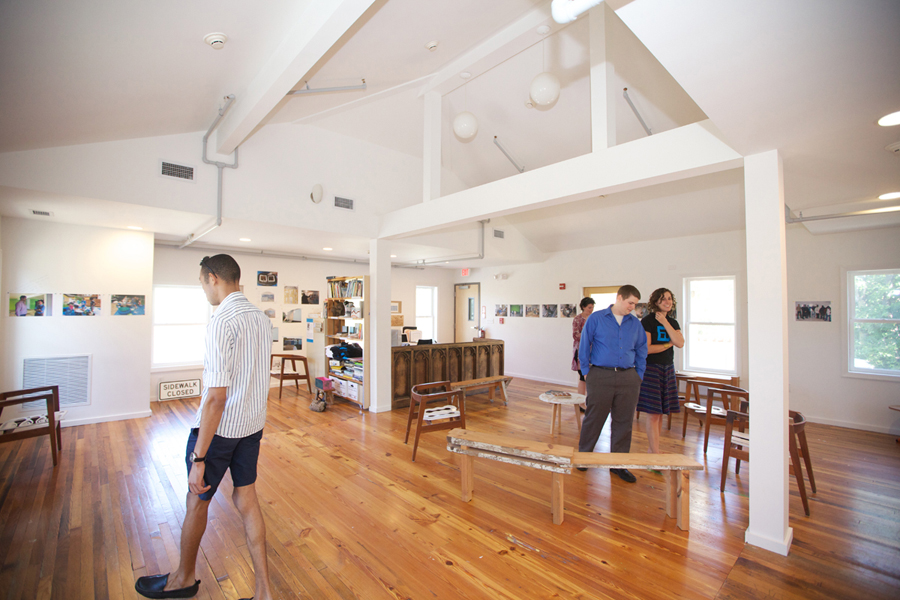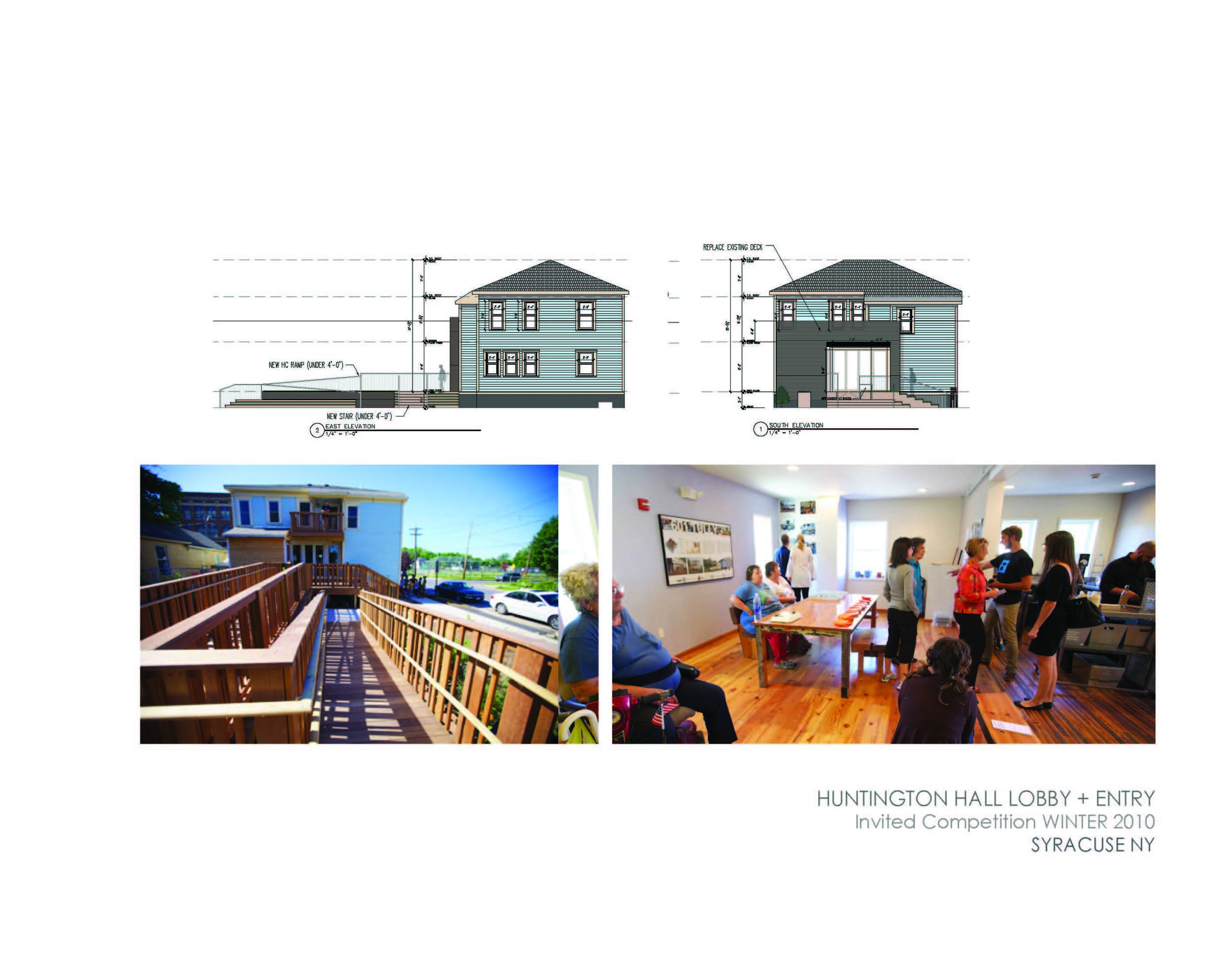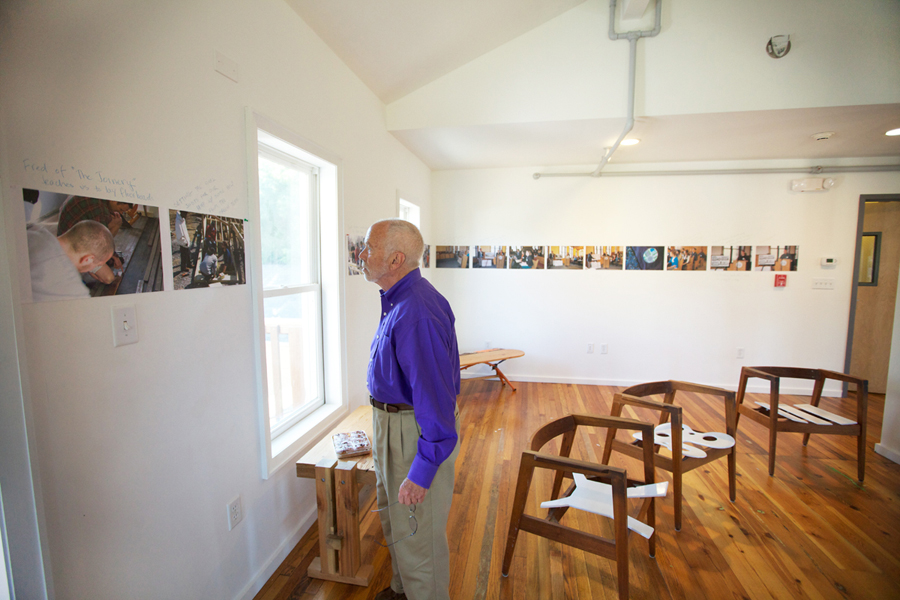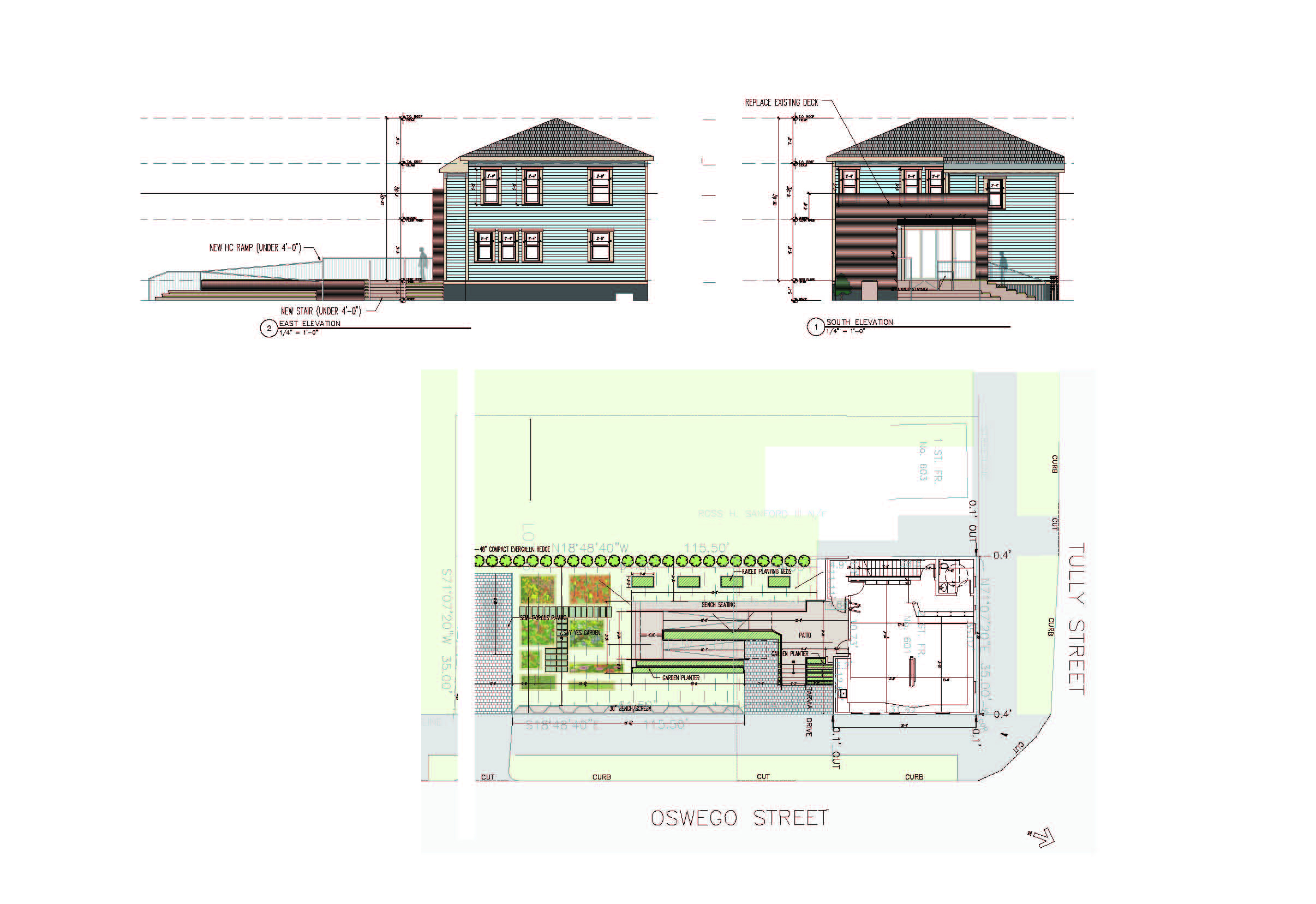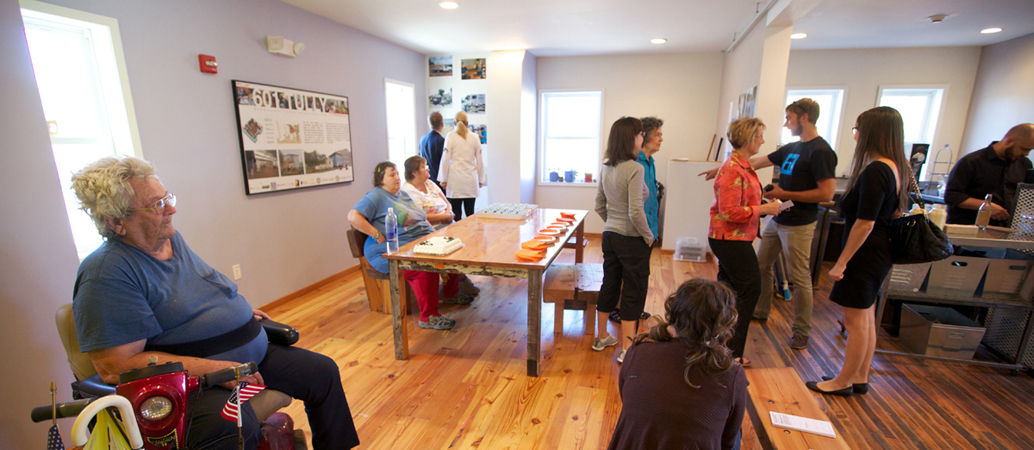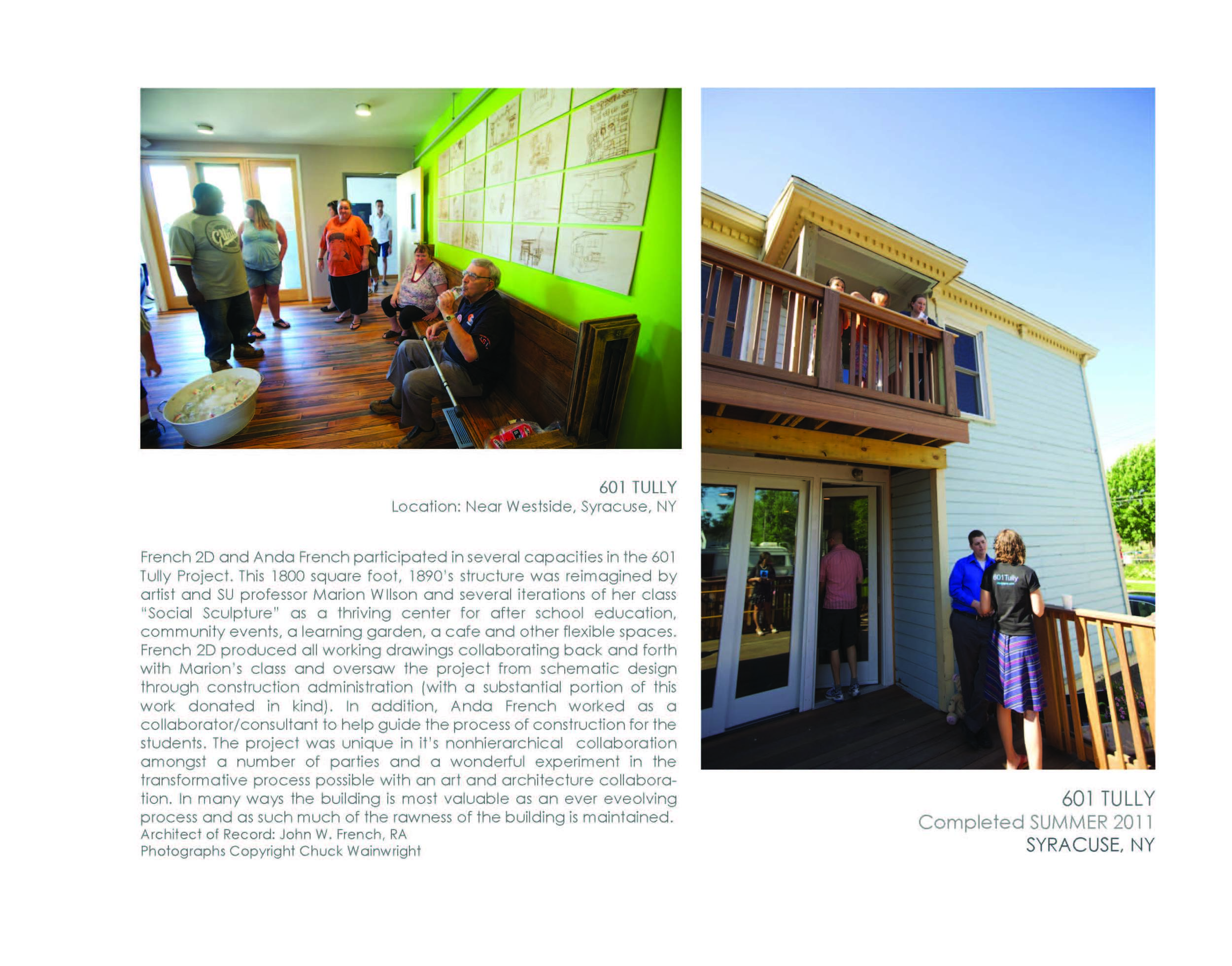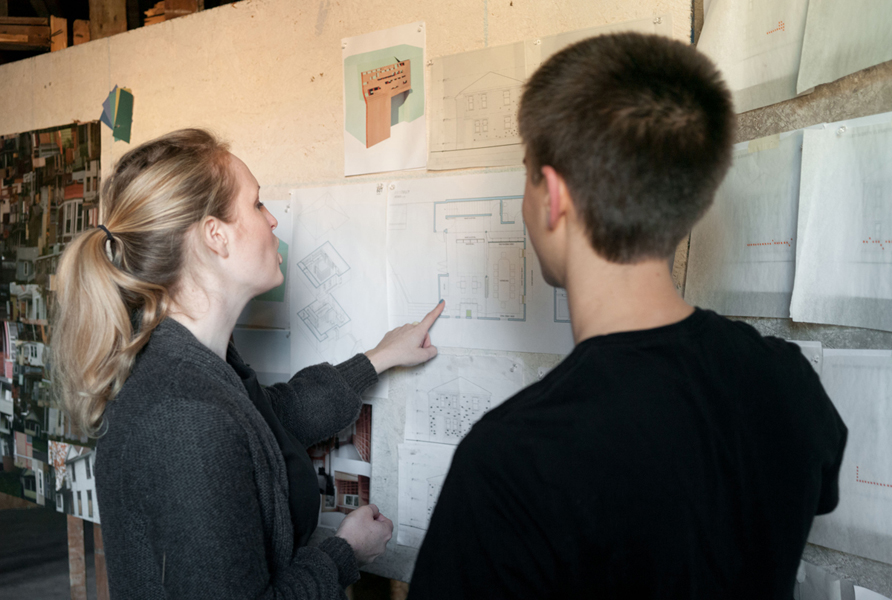601 Tully: center for engaged research
We participated in several capacities in the 601 Tully Project. This 2000 square foot, 1890’s structure was purchased by artist and SU professor Marion Wilson and imagined through several iterations of her class “Social Sculpture” as a thriving center for after school education, community events, a learning garden, a cafe and other flexible spaces. We renovated the building with Marion’s classes hopes in mind and oversaw the project from schematic design through construction administration (with a substantial portion of this work donated).
Photographs Copyright Chuck Wainwright
Images provided by French 2D and 601 Tully. All rights reserved.
In addition, we worked as a collaborator/consultant to help guide the process of construction for the students who acted as the construction team for finishes. The project was unique in it’s non-hierarchical relationship amongst a number of parties and a wonderful experiment in the transformative process possible with an art and architecture relationship.
In many ways the building is most valuable as an ever evolving process and
as such much of the rawness of the building is maintained.

